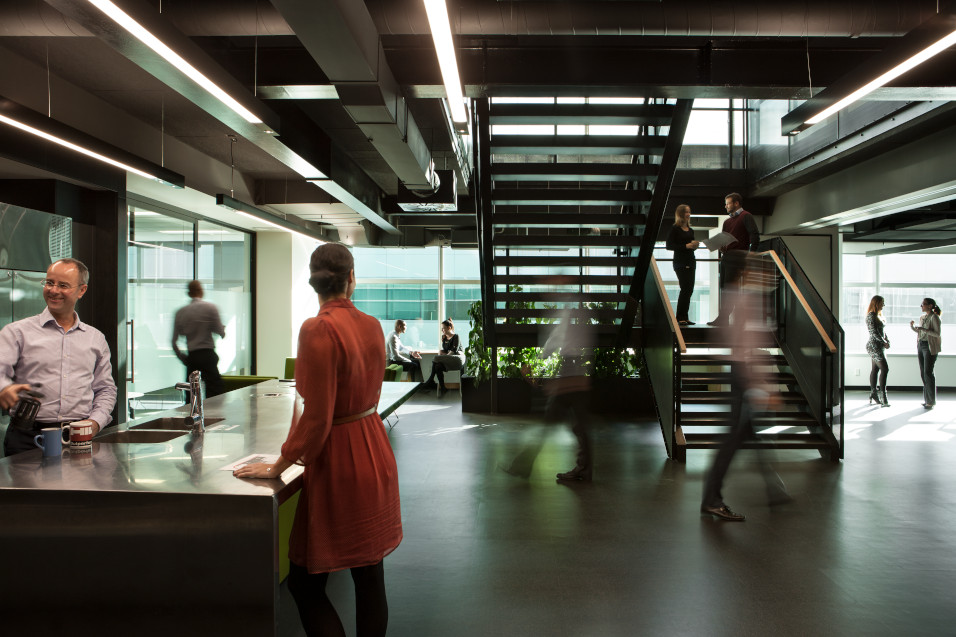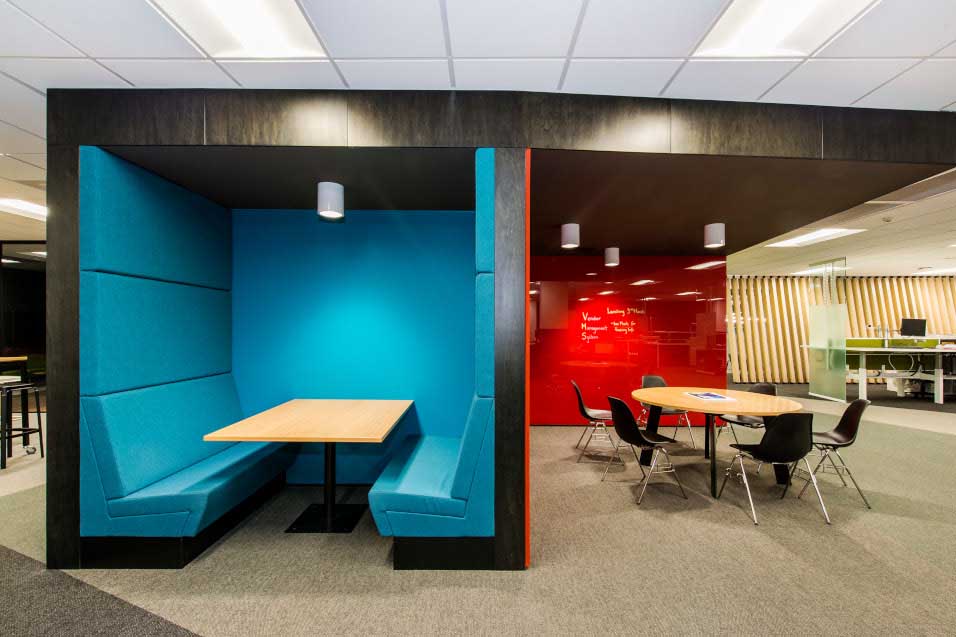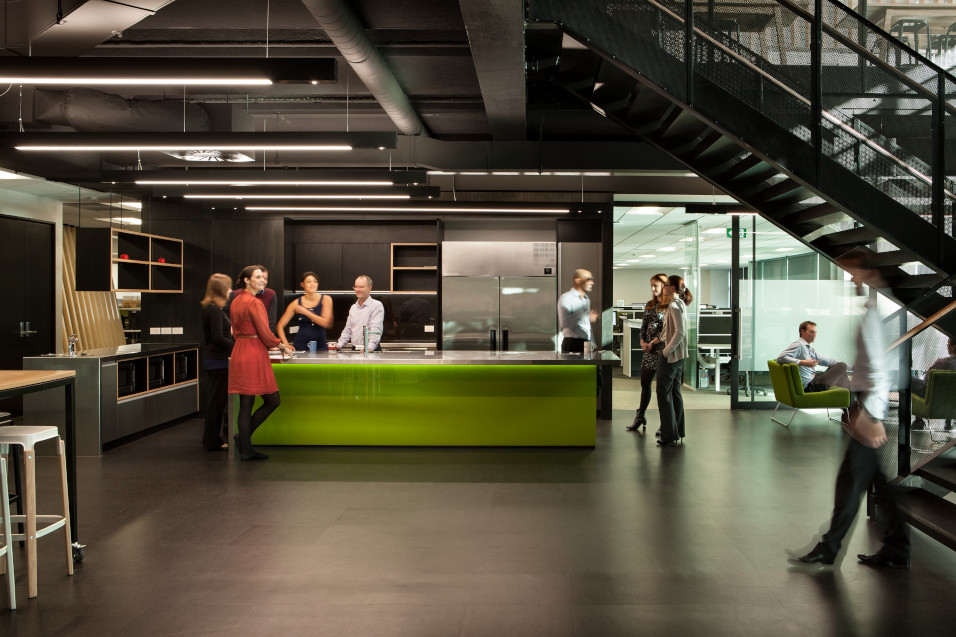Aurecon had a vision of a modern collaborative office
Aurecon wanted to consolidate their existing office into a shared space that encouraged staff collaboration.
Location
Auckland
Size
2,500 sqm
Challenge
Aurecon is a global engineering, design, and advisory company. They needed to condense four levels into two with a comprehensive refurbishment that would maximise opportunities for staff collaboration. This was to be achieved whilst remaining in full business operation.
Approach
Once we had determined the needs of Aurecon, we put a plan into place and took on the role of project manager to deliver the design, procurement, and construction phases. This is in addition to sequencing the works and managing the relocations strategically to cause the least disruption possible.
Result
We helped to create a modern and high-quality services-led design to encourage team collaboration with features like a strategically placed internal staircase cut into the slab, all while the business remained in full operation.






